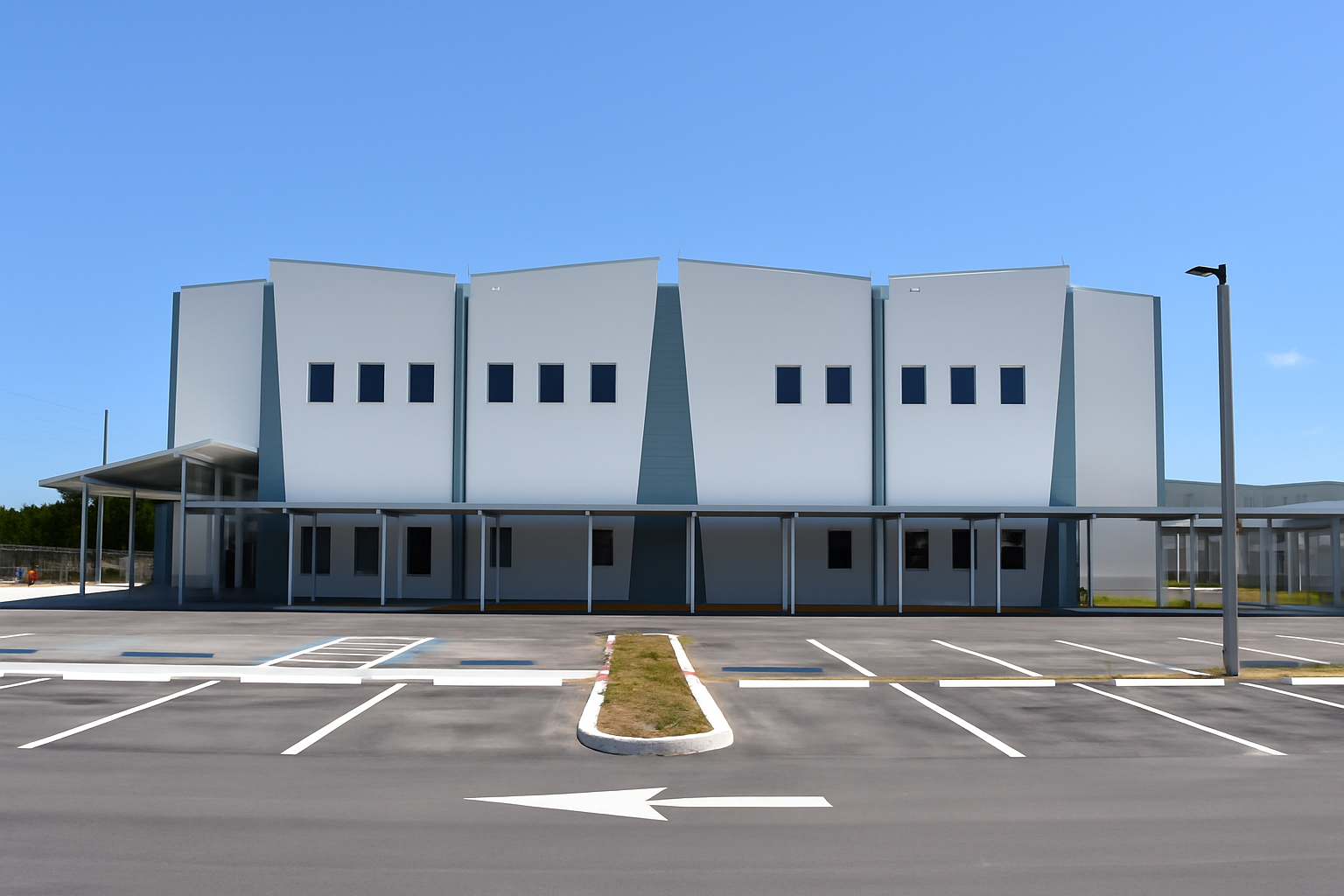Community Impact by Design: The Story Behind Delray Full Service, SFBJ Structure Award Finalist
We are honored to be named a finalist in the 2025 South Florida Business Journal Structure Awards in the Community Impact category — a recognition that aligns deeply with what we believe good architecture should do: serve people, uplift communities, and connect past to future.
The Delray Full Service Adult Education Center is more than a building. It’s a physical embodiment of that philosophy — a project where honoring history and designing for new opportunities go hand in hand.
Honoring History, Building Equity
Delray Full Service stands on ground rich with meaning. Originally George Washington Carver High School, it was the first high school for Black students in Delray Beach in the wake of Brown v. Board of Education. For generations, Carver High opened doors of education and hope amid deep inequality.
Repurposing this campus meant doing more than adaptively reusing structures. It meant preserving memory, giving voice to those who came before, and ensuring the space stays alive — not as a relic, but as a vibrant engine for equity.
From Campus to Center: A Design Rebirth
When the project began, nine of the site’s thirteen buildings were slated for demolition — part of a broader plan by the School District of Palm Beach County to reimagine the former Carver High School campus as a new Full Service Adult Education Center. While the District had always owned the property, our charge was to identify and preserve the original historic buildings while introducing modern facilities that could support evolving educational needs.
We preserved three of the original structures, integrating them into a reimagined campus plan designed for long-term growth, including future academic buildings as programs expand. The new 20,000-square-foot facility, built with CMU construction, now houses hands-on learning environments for construction trade skills — mechanical, electrical, and plumbing — as well as information technology, medical science labs, ESOL, and general education classrooms.
The historic gymnasium was transformed into a multi-use structure at the heart of the campus. Its main auditorium now serves as a shared multipurpose space for both the school and the community, hosting presentations, town hall meetings, graduation ceremonies, and more. Along its perimeter, four adjacent rooms were thoughtfully repurposed: one as the Pearson Testing Center, another as a historic interpretive room showcasing artifacts from Carver High’s storied past, and two others as flexible multipurpose classrooms.
Through this approach, new uses don’t overwrite history—they build upon it, ensuring that Carver’s legacy remains central to its next chapter.
Design Principles That Speak to Community
A few design decisions highlight how we thought through purpose:
Adaptive reuse + new construction balance — Rather than starting from scratch, we honored the site’s heritage by preserving the original buildings and thoughtfully adapting them for new uses that serve both the school and the surrounding community.
Programmatic clarity — Each preserved structure was given a meaningful, purpose-driven role, ensuring the historic elements remain active and relevant.
Future flexibility — The campus master plan anticipates future expansion, allowing for new buildings to be added as programs grow and community needs evolve.
Historic storytelling — The interpretive artifacts room offers continuity, reminding users and visitors that today’s opportunities are built on yesterday’s struggles and triumphs. Among its features is the original Carver High School logo medallion—preserved from the gymnasium’s flooring and measuring 11 feet in diameter—now proudly displayed for all to see and celebrate.
Community integration — The surrounding community played an active role in shaping the programmatic direction of the new center. Their input informed the types of classes, services, and spaces designed—ensuring the campus functions not just as a school, but as a true community resource and gathering place.
A Center That Bridges Generations
Delray Full Service doesn’t merely repurpose a campus — it revives it. The result is a facility that retains the historical weight of Carver High while becoming a modern educational and community hub.
Being a finalist in the SFBJ Structure Awards for Community Impact underscores what this project stands for: architecture that respects heritage and catalyzes equity.
For Peacock Architects, this is proof that community-centered design isn’t a “nice to have” — it’s a responsibility. And in Delray, we’re proud to see that responsibility take shape in brick, memory, and opportunity.

