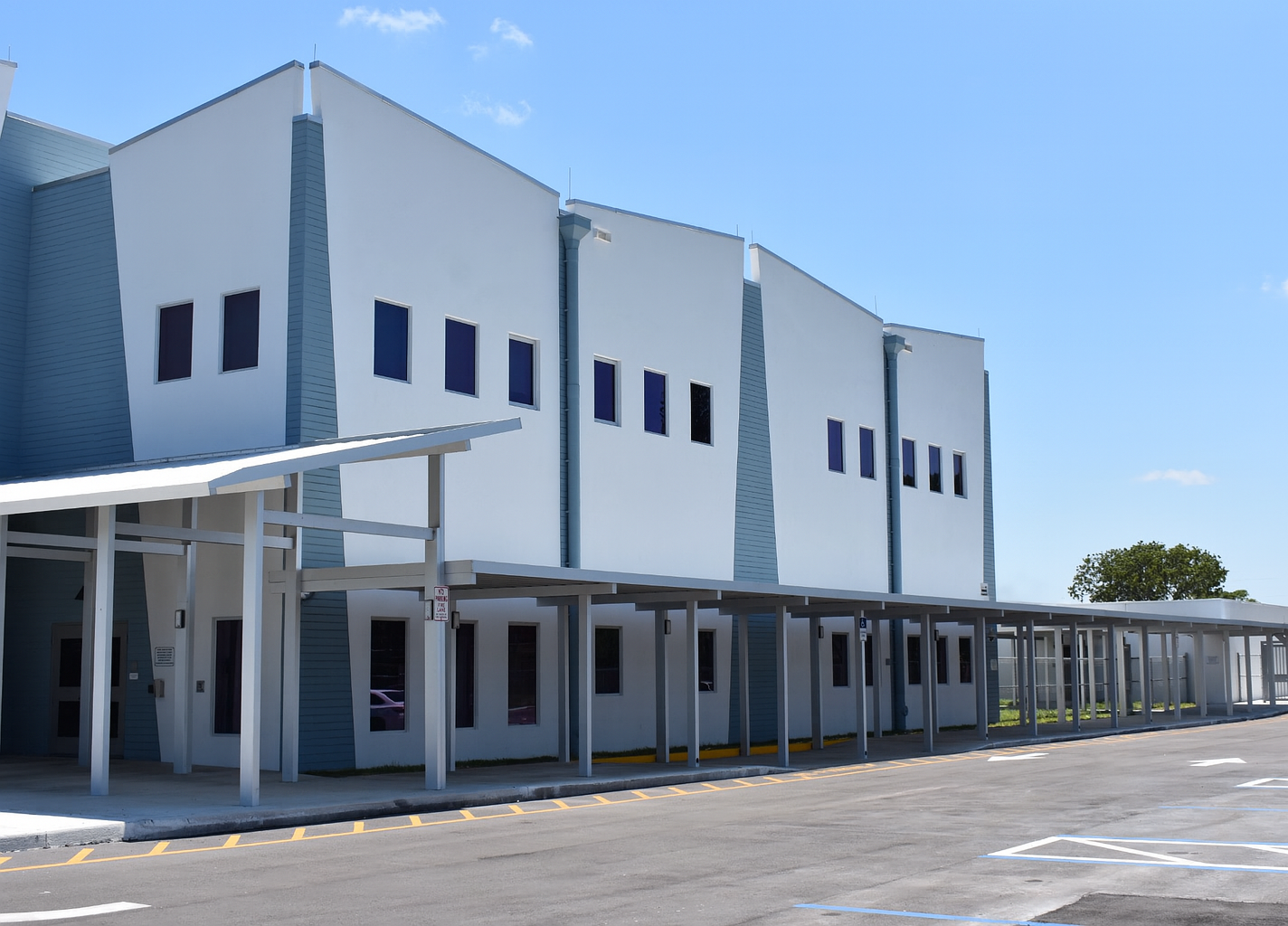2025 Structures Awards: Community Impact Finalists by South Florida Business Journal
WINNER
Nicklaus Children’s Hospital, Kenneth C. Griffin Surgical Tower
Perkins & Will
Looking for a better way to start your day?
The Morning Edition Newsletter has you covered.
Nicklaus Children’s Hospital, Kenneth C. Griffin Surgical Tower
Project Address
3100 S.W. 62nd Ave., Miami 33155
Key Partners
Structural engineer: Thornton Tomasetti
MEP engineer: TLC Engineering Solutions
Civil engineer: Miller Legg
Landscape: Perkins & Will
Nicklaus Children’s Hospital is a leading pediatric hospital located on a dense campus within a residential neighborhood. The five-story surgical tower, funded in part by a $25 million gift from Citadel founder and CEO Ken Griffin, will replace and expand the campus’ existing surgical suite and support services, and expand the one-story emergency department. In all, the building consists of dozens of surgical, medical surgical, and preoperative and recovery rooms, plus other centers and facilities for patients, families and staff.
A new multistory lobby will welcome patients and family members, and provide enhanced intake facilities and an improved wayfinding experience. A staff rooftop terrace creates a place of respite to disconnect and recharge, and a healing garden will welcome visitors and provide a place to connect with nature to reduce stress and anxiety. The project is supported by several enabling projects, including a rooftop helipad, utility bridge and pedestrian bridge.
The construction team addressed several challenges in the tower’s design, including the need for a new programming layout and to keep the existing first-floor emergency department fully operational throughout construction.
The building envelope connects a wide range of spaces, prompting the design team to create a flexible system that adapts to varying room sizes and layouts across different floors.
Metal fins which envelope the facade serve as both an organizing framework and a shading element that mitigates glare and provides additional privacy to the patient spaces.
In all, the new design allows the hospital to elevate and expand its world-renowned pediatric care.
FINALIST
Delray Full Service Center
Peacock Architects
Delray Full Service Center
Project Address
301 S.W. 14th Ave., Delray Beach 33444
Key Partners
Owner: School District of Palm Beach County
General contractor: Robling Architecture + Construction
MEP/FP engineer: CES Consultants
Structural engineer: ONM&J
Civil engineer: Engenuity Group
Delray Full Service Adult Education Center is an example of how honoring the past can shape a more equitable future. Formerly George Washington Carver High School – the first high school for Black students in Delray Beach following the U.S. Supreme Court ruling in Brown v. Board of Education - the school played a vital role in providing education and opportunity to the African American community during a time of profound inequality.
Today, the center offers career and technical education courses and job training, English language instruction, citizenship classes, GED and Florida high school diploma programs, and a Pearson Testing Center.
Peacock Architects was hired to preserve three of the campus buildings, which were donated to the city of Delray Beach to be preserved and repurposed. Work consisted of creating a new site plan for the facility, as nine of the original 13 buildings were scheduled for demolition. With the new site plan, space for 10 future modular classrooms was planned, along with the needed parking requirements for the new facility and new building uses.
A 20,000-square-foot tilt-up wall construction facility houses the new adult education program. The historic gymnasium was renovated and converted to a GED testing lab and a community center for the surrounding neighborhood. Within the community center, a historic artifacts room was created, housing the history of Carver High.
In the end, the Delray Full Service Center retains the historical significance of its original facilities, while delivering a transformation into a modern educational and community hub.
FINALIST
Point Blank Enterprises at Prologis Atlantic Business Center
JLL
Point Blank Enterprises at Prologis Atlantic Business Center
Project Address
2100-2130 S.W. Second St., Pompano Beach 33069
The successful lease renewal between Prologis and Point Blank Enterprises was a pivotal transaction spanning a substantial 242,411 square feet at Prologis Atlantic Business Center in Pompano Beach. It represents a significant industrial lease in the market – in terms of square footage and economic value, with a total industrial gross value of $26.9 million – in addition to retaining one of the largest employers in South Florida.
Point Blank develops, manufactures and distributes protective gear for the U.S. military, federal agencies, law enforcement and corrections professionals. As it neared the end of its lease, the company explored consolidation and relocation options to optimize its needs. Its departure would have led to economic and employment repercussions for the region.
Faced with a complex situation, Prologis, in partnership with JLL, devised a strategic renewal plan that addressed the tenant’s need for operational consolidation while maintaining their crucial presence within the business center. The renewed agreement, reached in the fourth quarter of 2024 and structured over a 63-month term, encompassed manufacturing, assembly and testing operations. It included three months of base rent abatement to accommodate Point Blank’s strategic goals, while aligning with Prologis’ portfolio objectives.
The significance of this renewal safeguarded jobs for over 1,339 employees across South Florida, while enhancing the tenant’s operational efficiency within the existing space and reinforcing Prologis’ reputation as a responsive and proactive landlord.



